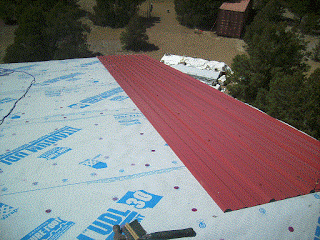I have a few pictures to add for the Cabin Project, It has been pretty windy here as of late so that has screwed up putting on the metal roof but hopefully we will catch a break.
This is the back corner of the 1st floor, we added a 2x6 wall in front of the 8x8x16 block wall and in between we have added 1" thick foam board insulation. We will also be adding R-19 fiberglass insulation in the 2x6 wall. This is also the wall that has 12" of dirt at the top and 8' at the bottom on the outside, we are going for the super insulation affect here.
This is on the 3rd floor and we are adding the same 1" foam insulation on the ceiling but in this case we are mounting it on the bottom of the upper flange so that we vent to the center of the roof. We have also started the electrical and we are bringing up some circuits and putting in place some temp lighting since we do not have the windows in yet.
Here is another view looking up from the stairs to the 3rd floor, I can say that the foam sure does brighten things up a little and I will be curious to see how much warmer it might be in the morning.
Here on the first floor we started to get more of the lighting in, we are doing 3 rows, 2 rows will have a string of 4 lights on the outside and the middle will have 2 ceiling fans with light kits. We will control the 2 ceiling fan's/ lights with 4way and 3way switches since there are 4 entry ways into this room.
Here is another angle of the same room, we have again taken advantage and placed a few temp lights.
Us adults need proper supervision hence the pooch.
End of the day doing this post, this is the 1st floor looking out from where the glass doors will be located, every one have a great evening.
For more on the Cabin Build you can go to the page where all of the other post's are located.
http://prepology.blogspot.com/p/log-cabin-updates.html
Also as always if you have any questions at all please feel free to ask away.
Prepology

 Tweet
Tweet


































